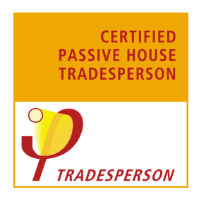Passivhaus
Building thermally efficient houses is a passion that motivates us.
For over thirty years we’ve learnt, built and lived with the benefits of solar passive design principles, the right building fabric in the right place, the benefits of insulation, thermal mass and the importance of the performance of windows to getting the best result.
When we became aware of the Passivhaus (Passivhaus) standard of construction, we knew straight away that we wanted to be part of the change it would bring. Passivhaus is a natural next step for us after a lifetime of building homes that were focused on sustainability and energy efficiency.
Passivhaus is a demanding standard for energy efficiency in a building. It demands attention to detail in all aspects of construction. This video, 'Passivhaus in 90 seconds', explains the principles of the standard, a voluntary one in Australia.



Designing a Passivhaus
Designing a Passivhaus requires using a sophisticated software that measures and calculates the performance of the house in 5 key areas.
1. Thermal Insulation
The building fabric itself must have high levels of insulation, sufficient to provide enough thermal separation between the heated or cooled inside environment and the outdoors.
2. Passivhaus Windows
Glazing and window frames have to be of the highest standard and that often means triple glazing in frames that don’t conduct energy in or out of the house to any great degree. Low-e glazings filled with argon or krypton can be used to prevent heat transfer. Thermally broken aluminium, uPVC, timber aluminium composite and solid timber frames all have potential to deliver the required performance.
3. Ventilation Heat Recovery
Efficient heat recovery ventilation (HRV) is a key tool to bringing a constant flow of fresh air into the relatively airtight environment of a Passivhaus, allowing for a good indoor air quality and saving energy. Heat recovery systems provide a total ventilation system, drawing in fresh external air and extracting energy from outgoing, humid air. This doesn’t mean that you can’t ever open your windows from time to time! Using a HRV system simply guarantees the best thermal performance as well as improving indoor air quality year round.
4. Airtightness of the Building
We know that sealing your home against air leakage is one of the simplest ways to increase your comfort while reducing your energy bills. Passivhaus addresses this by demanding the internal building fabric is airtight, allowing uncontrolled leakage through gaps to be less than 0.6 of the total house volumes per hour, expressed as air changes per hour (0.6 ach/hr). This is measured twice during the construction of the house.
5. Absence of Thermal Bridges
Energy can transfer in & out of the building in a variety of ways including conduction through the structures and services that pass through the building. All areas of the building’s structural fabric, connections to services and penetrations must be planned for, the details executed with great care, so that thermal bridges that pierce the insulation envelope of the building can be avoided as far as possible. Choosing materials wisely assists with this, using less conductive mediums, such as timber instead of steel, whenever it makes sense to.
Addressing any or all of these key construction issues can improve any house, have a look at the Australian Passivhaus Association’s Performance Gap calculator
Passivhaus Certification
Passivhaus Certification is available for buildings and also for building components and professionals. Through Certification you can be sure that the stringent requirements of the Passivhaus Standard have been achieved.
As Certified Tradespersons, the team at Ovens and King Builders have been trained to understand every part of their role in the successful execution of the building of a Passivhaus. We are among the many members of the Australian Passivhaus Association who recognize the individual and community benefits of this level of construction.
After a number of years researching, studying and learning about Passivhaus here in Australia & overseas, we have the expertise, the knowledge and the passion required to deliver these outstanding homes here in the North East. We understand the possibilities about making housing perform to a level that contributes positively to reducing greenhouse gas emissions and global warming, taking positive action to address Climate Change.
 Certified Passivhaus Tradesperson
Certified Passivhaus Tradesperson
File Size: 376KB
