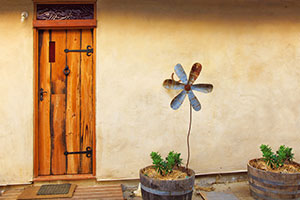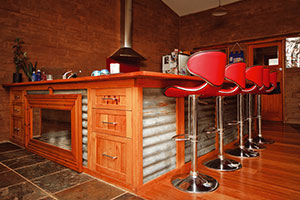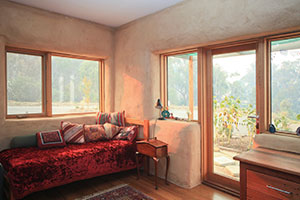Award Winning 7.5 Star Straw Bale Home
Award Winning
This dwelling was built in Whitfield, Victoria in 2008 and won the Master Builders Association of Victoria Award for Best Sustainable Energy Home for the North East Region.
Features include:
- Solar passive design achieving an 7.5 star Energy Rating.
- Earth rendered straw bale walls with high R value, low embodied energy and walls that breathe.
- Internal earth walls provide thermal mass with low embodied energy.
- Heat sink floor coverings in winter sun zones.
- Timber/aluminium composite windows, double glazed and weather-stripped for thermal efficiency and low maintenance.
- Stand alone power system.
- Solar HWS, boosted by wood fire.
- Rain water tanks.
- Waste treatment system.
- Bio paints.
- Cabinets constructed using traditional techniques and environmentally friendly materials.
- High use of new and re-claimed timbers ensuring carbon capture.
The completed building is an outstanding example of how environmental sustainability can integrate into the function of a conventionally styled home. The combination of design features and physical infrastructure mean initial outlays are rewarded with low operational and maintenance costs. Much thought has been given to minimising the embodied energy used in construction and reducing the cost to the community of high input manufacturing processes. The end result is a comfortable, efficient & affordable residence that has minimal negative impact environmentally.
The building has exceeded the client’s expectations in a number of areas. Thermally the level of energy required to maintain a comfortable environment throughout the year is very low. The building successfully operates on a stand alone power system and is not grid connected. The large spacious rooms cater well for their family of seven as well as providing for guest accommodation. The combination of different building elements, some of them inherently difficult, has been very successfully.
 Award Winning 7.5 Star Straw Bale Home
Award Winning 7.5 Star Straw Bale Home
File Size: 393KB



