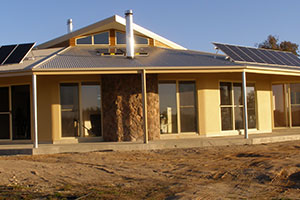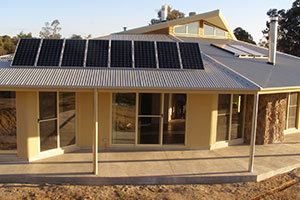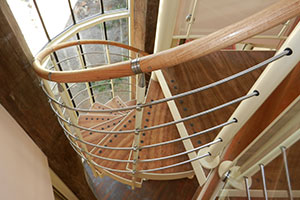Solar Passive Design in Insulated Concrete
Returning to the North East of Victoria after some years away, our Clients have pursued a dream to live in a thermally efficient and uniquely designed new home, set amongst the natural splendour of the Warby Ranges.
Extensive consultation with Ken Sibley of NRG design has developed a plan that took advantage of the sites scope for Northern orientation, maximizing the solar benefit. The views to the West overlooking the plains below are still a feature that can be enjoyed from the House and the floor plan has been tailored to cater for the Clients individual needs. The design provides for a mezzanine style attic room accessed via a spiral steel staircase. This creates a private retreat space from the large open plan dining and living rooms.
Striking in appearance, with a grand façade from the front and a timber and glass turret at the rear, we were able to create a balance of the old and the new in the palette of materials used in construction. The wall structure of this new home is constructed from thermally efficient Insulated Concrete Forms (ICF), a styrene foam system that has steel reinforced concrete at its core. This rendered product provides a great backdrop to the feature Timber ceilings and posts.
The central fireplace, complete with glass fronted wood heater and double acting door, is masonry veneered with a faux stone, adding to the sense of contrast provided in the blend of natural and modern materials. The spiral staircase is made from powder-coated steel and is located adjacent to a two-storey glass wall, framed by 115 year old recycled Ironbark columns. This same timber is used to great effect on the corners of the semi enclosed Carport
The custom design has been devised to suit the client’s needs and reflects their own experience of what they value in their living arrangements. Whilst thermally efficient and sustainable building techniques have been used to create the fabric of the House, the
design caters very specifically to our client’s lifestyle and future needs.
Energy Efficiency Measures
As an energy efficient home, this house has a lot to offer:
- Solar passive design using northern aspect but maintaining the marvellous view available to the west.
- Stand-alone power supply featuring the latest Gel type batteries for ease of maintenance.
- Waffle pod concrete slab with higher insulating value and lower concrete use.
- Ceramic tiles in north facing living areas for thermal mass properties.
- Masonry walls, in a curving arc, within the Living room that provide further thermal mass.
- Insulated Concrete forms as the external wall fabric providing high R values.
- Cross flow ventilation – windows and doors on north and south faces allow cross-flow ventilation for cooling.
- Condor Kinetic roof vent, fitted to Attic ceiling for superior ventilation in the upper level.
- 5.9 Star thermal performance rating – well above the minimum level required at time of construction.
- Rendered concrete blocks with lower embodied energy than fired bricks to the Carport walls.
- Extensive use of Double glazing for cost effective thermal performance.
- Glazed Aluminium door that can divide the house into zones for ease of air-conditioning and functionality.
- Solar Hot Water Service boosted by a wood stove/boiler.
- Hydronic radiators, connected to the wood stove/boiler, that provide heat to all the habitable rooms of the house including the Laundry drying cupboard.
- Ceiling fans – provision of ceiling fans to every living area and every bedroom.
- Lighting – selection of lighting to maximise efficiency and reduce electricity use.
- Insulation – high levels of insulation installed to the ceiling taking advantage of the Rafter depth.
- Minimised window openings where the external walls are susceptible to high heat load.
- On site rain water storage of 100,000 litres – plumbed directly to all fittings.
- Extensive use of plantation grown and recycled timber including roof and wall frames and feature posts
 Solar Passive Design in Insulate Concrete
Solar Passive Design in Insulate Concrete
File Size: 1.6MB



