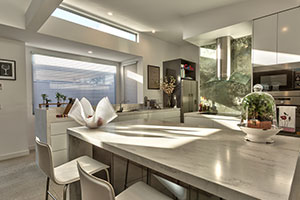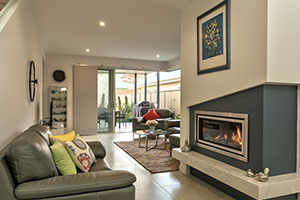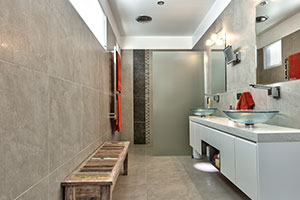Urban Splendour on a Narrow Block
This custom designed residence is an outstanding home with a distinct, contemporary aesthetic. The Owners sought an inner urban location in a regional centre, close to the heart of town for their work and also for ease of access to the many benefits of a vibrant regional city. They found a block in a suitable location and engaged Ovens & King Builders and local building designers Freedom of Design to come up with an architectural solution that addressed their needs, the size and aspect of the block and complied with the many Planning restrictions that apply in these situation.
The project was one of our most challenging in a number of ways. The block was sited on a major road close to the centre of town. Rectangular in shape, its overall width was 7.0 m and length 70.0 m. The building design had to reflect the client’s aesthetic vision inside & out with clean, minimalist lines internally and provision for substantial amounts of natural light without sacrificing privacy. The logistical problems of building a two storey structure over 50 m long without ease of access around the site was also something we had to address with the design.
Rob Rowlands from Freedom of Design worked very closely with the Owners for many months. The resulting plans were tremendously detailed in his customary clear and concise manner. The design provided for construction in three separate stages, allowing us to building in ‘modules’, working our way from the rear of the site through to the front. In doing so we minimised our access issues.
We worked with Rob to cost different building elements during the design period to ensure budget parameters could be met. The approach of engaging Designer and Builder from the outset, both able to contribute to the conversations about how and how much was a major factor in the success of the final outcome.
 Urban Splendour on a Narrow Block
Urban Splendour on a Narrow Block
File Size: 689KB



