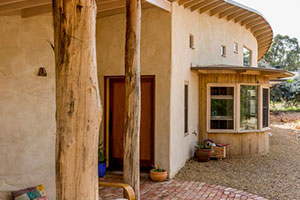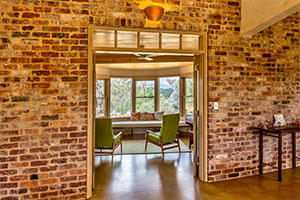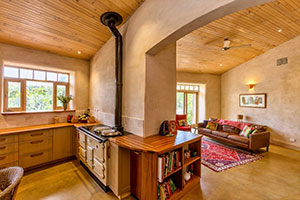Straw Bale House Build in Organic Form
This functional and well finished home can certainly be described by our catch cry of ‘unique & individual’!
A free flowing design of curved walls, the organic shape of the floor plan is wonderfully complemented by the use of straw bale as a building fabric and the striking roof line that also curves on two planes. A generous home, custom designed for a family of four, every aspect of the building reflects the owners passion for sustainability in construction that also delivers a high quality lifestyle. And that passion extended to their personal Involvement in many aspects of construction including the fitting and rendering of the straw bales.
Designed by soft loud Architects of Warburton, the floor plan provides for all the external walls to largely be curved. Inside clever use of space has meant the floor plans remains functional without the awkward corners a non conventional shape can sometimes bring. Solar passive design brings Winter light and warmth into the North facing living area effectively. The thermal mass of the sealed slab and feature recycled redbrick wall absorb that energy and provide a necessary counterpoint to the well insulated external walls. These functional elements combine to create a sense of spaciousness that enhances the actual living space.
The curved and flowing roof line reduces the impact of the house in the landscape. The external finish of rendered straw bale combined with an array of glazing elements produces a distinctive and inviting façade. The design addresses the site restrictions including the slope of the site without being overly invasive or greatly affecting the amenity of neighbours.
 Straw Bale in Organic Form
Straw Bale in Organic Form
File Size: 289KB



