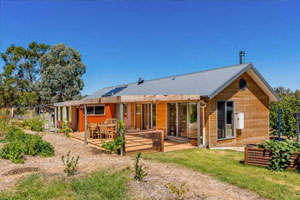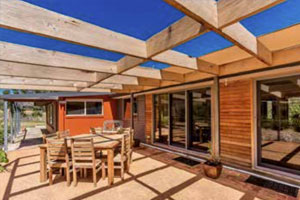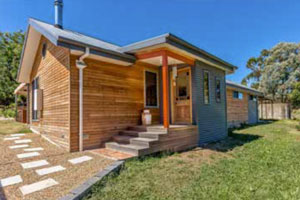Renovating for Sustainability
The renovation of this home was complete in every sense. Our clients wanted to transform a poorly performing and aged dwelling into something that was energy efficient with room configurations that suited their lifestyle and gave a revamped aesthetic feel that reflected their personality. The renovation and re-roofing of the existing House has completely changed the functionality and thermal efficiency of the house.
This house started it’s life as an Army barrack and was transported to site many years ago. Clad in Asbestos sheeting with a room layout that used space badly, the house lacked access to natural light, insulation in the walls and amenity that we now consider as important.
The Clients have strongly considered views regarding sustainability, something reflected in the exemplary management they’ve applied to their farming property surrounding the house. They wanted to recycle the existing house when others would have demolished it. They didn’t want to expand the footprint of the building but felt the existing space under roof had great potential for more efficient use. Improving the function of the house with upgraded water harvesting, improved cross ventilation and an effective wood heater would all contribute to reducing the energy consumption of the house and creating new comfort levels.
The original layout included a large under used Living room, a Kitchen/Meals area with limited light, two Bedrooms, a large Sun Room and a combined Bathroom and Laundry. The floor areas totalled 126.6m2 or 13.61 squares of Living area with a total area under roof of 193.79m2 or 20.83 squares.
In pursuing an improvement thermally, care was taken to cater for the clients lifestyle as dedicated small lot farmers who seek a sustainable path in providing food to the table.
 Thermal Effciency in a Larger Home
Thermal Effciency in a Larger Home
File Size: 585KB



