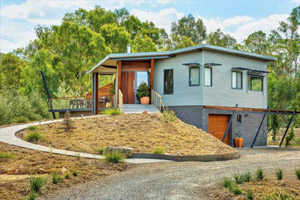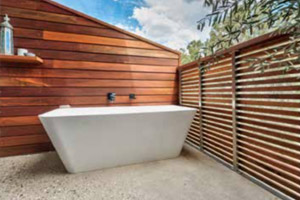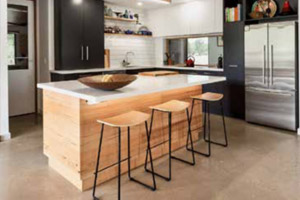Coreten & Polished Concrete
Energy efficient design, a floor plan to reflect the client’s lifestyle, reduction of waste, attention to detail in every part of the construction and a flaw free finish were all part of our approach to this outstanding home. The wall fabric construction used two different mediums on the upper and lower floors designed for economy of construction as well as an aesthetic effect. Solar passive design has maximised comfort levels in the House, preventing the levels of Summer heat gain and Winter Heat loss that many Victorian homes experience. Cross ventilation was also considered to reduce the requirement for air conditioning.
Our Clients for this home are medical practitioners in Wangaratta. They have been part of a successful practice there for many years and have raised a large family whilst juggling the demanding task of general practice in a regional centre. Living in the North East has enabled them to enjoy an active outdoor live and make the most of the natural beauty of the landscape here.
Approaching retirement, they had resolved to downsize from their two storey suburban home they had raised their large family in and build a new home that suits their lifestyle now. They found the perfect site on the Northern side of town in a relatively under developed area that offered a connection to our natural environment but remained central to the city and easily accessible.
The house is sited on a large block in an area of Wangaratta that has always been flood prone. Located near the junction of the Ovens and King Rivers, this was once low-lying farmland that was regularly impacted by rising river levels. Now protected by a levee bank established in the 1990s, there is much to like about an area so close to remnant River Gum forest but in walking distance of the CBD.
In pursuing an improvement thermally, care was taken to cater for the clients lifestyle as dedicated small lot farmers who seek a sustainable path in providing food to the table.
Read more about this project!
 Coreten and Polished Concrete
Coreten and Polished Concrete
File Size: 585KB



